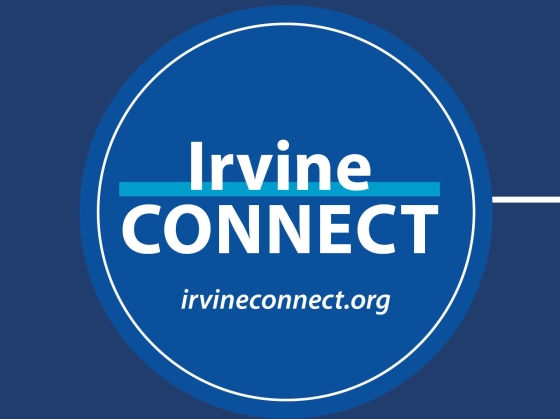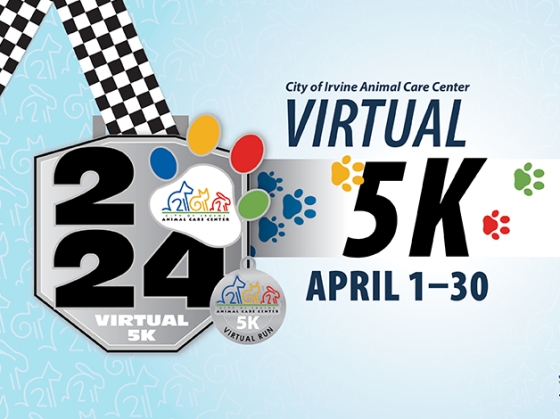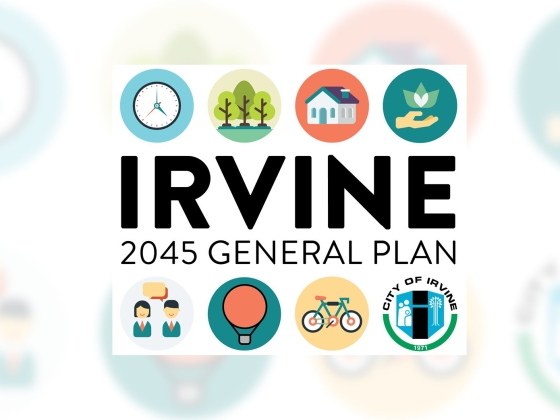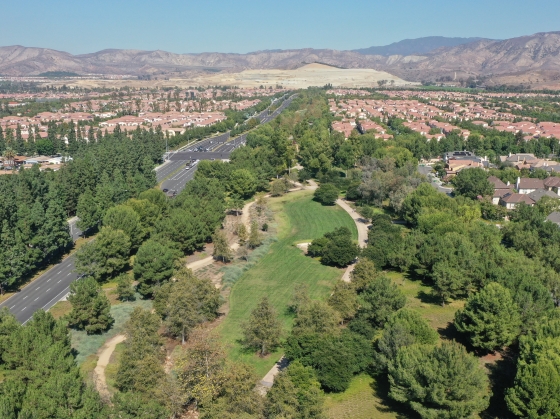Colonel Bill Barber Marine Corps Memorial Park (Bill Barber) was originally approved in 1995 as part of the Master Plan for the Civic Center. The original park plan included all amenities that now serve the park, in addition to a 26,500 square foot community center and an 18,110 square foot gymnasium building.
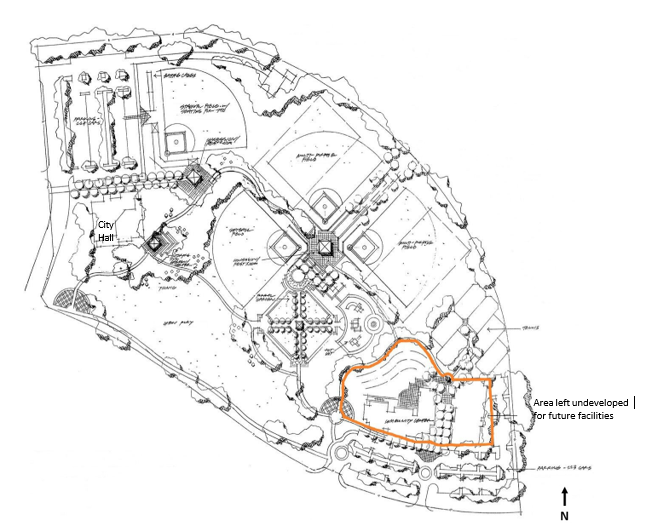
The majority of the park was constructed in the 2000s with a 750-seat softball stadium, three additional softball fields, a large play area, six tennis courts, formal gardens, and picnic areas along an open meadow. 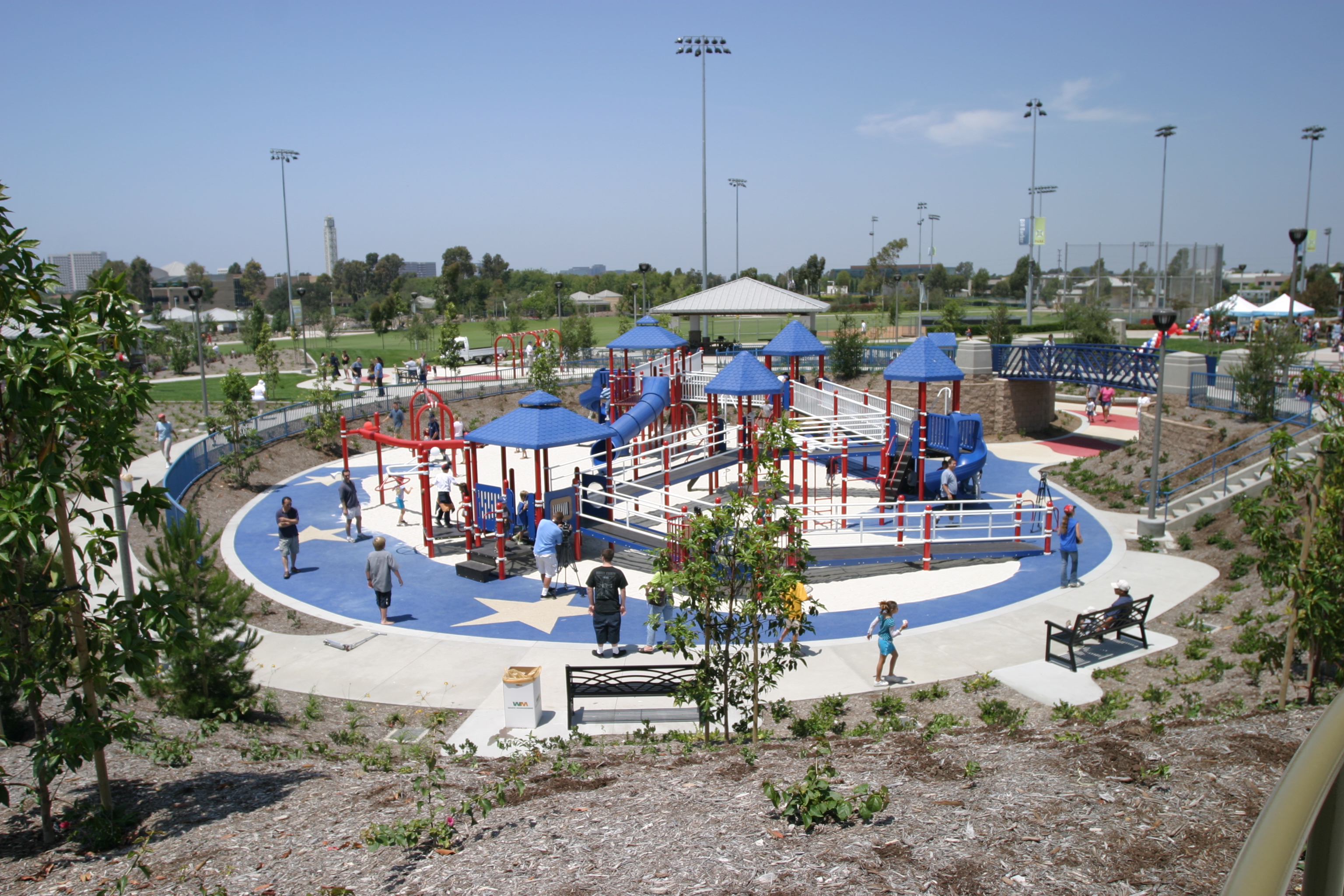
Through the years, the City considered consolidating buildings and/or uses, as well as reducing the size of the community center and gym. A variety of uses was also considered for the site. Most recently, the 2.56-acre area was considered as a parking lot and pickle ball site. As of today, the subject site remains unimproved and it is currently used for temporary overflow parking.
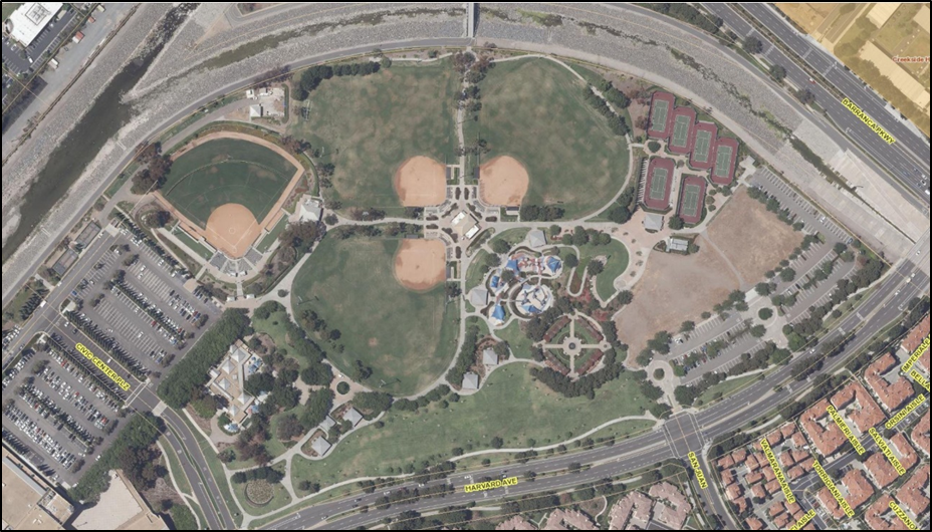
On January 24, 2023, the City Council considered a request by Councilmember Agran to build a 45,000 square foot gymnasium on the vacant area with additional parking. Once this area is constructed, Colonel Bill Barber Marine Corps Memorial Park will be complete.


