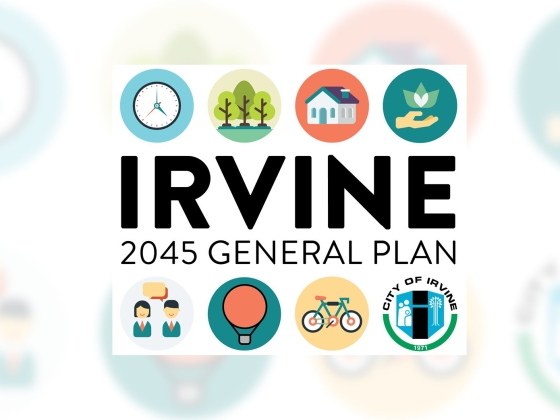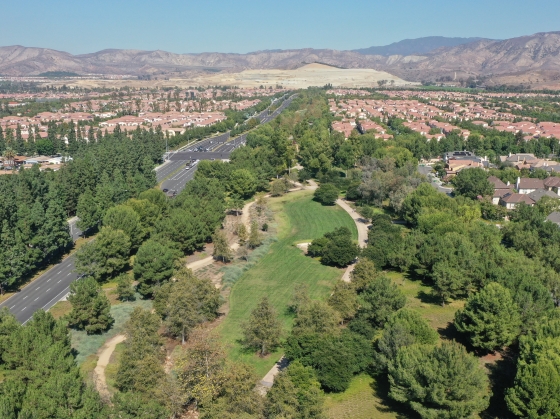City of Irvine Solar Permits - Residential Installations
Process
Assemble two sets of plans according to the drawing format below. Complete the City of Irvine’s Building Permit Application and Residential Take-Off Sheet.
If the design is not in compliance with Planning and/or Building codes and ordinances, plan review comments will be created for you to respond to and/or revise your plans accordingly and resubmit the project for further review. Please submit two revised sets and the original sets for comparison.
Drawing Format
Two sets of plans arranged in the following order. Make sure all graphic information and text is legible:
- Site Plan with street address, property owner’s name and phone number and applicant’s contact info
- Roof Plan of Module layout with dimensions showing distance from roof edge, hips and/or valleys
- Single Line Electrical Diagram
- PV system manufacturer’s specification sheets for listed solar modules; inverter; J-boxes; combiner boxes; connectors; disconnects and any other system components making up the PV design. Include panel load calculations if the main distribution panel OCPD was reduced
- Storm Water Pollution Prevention Notes/Signs and Labeling sheet
- Roof mounting calculations
- Roof mounting details stamped and signed by either a CA licensed Civil Engineer, Structural Engineer, or Architect.
- Roof mounting manufacturer’s product specification/Installation sheets
See Solar Photovoltaic System For Single Family Dwelling Submittal Requirements for Additional Information.










