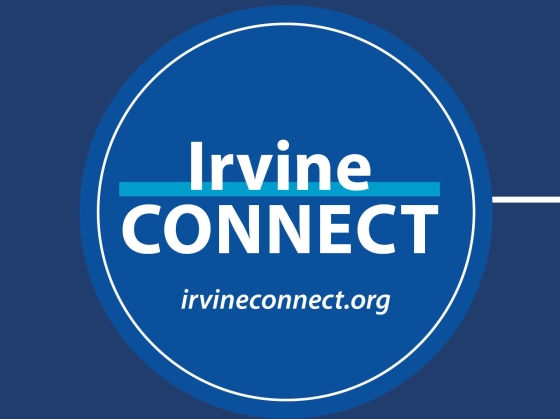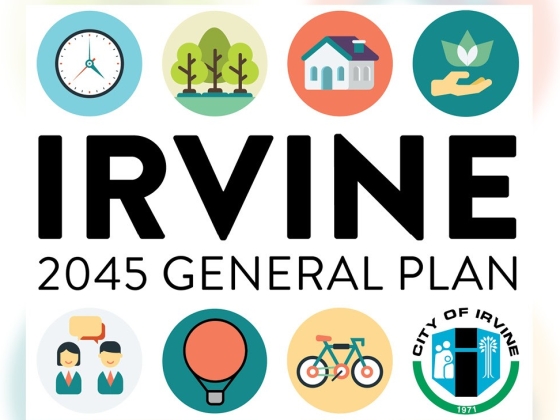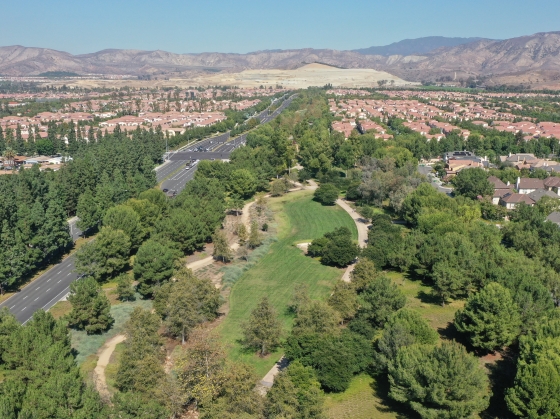The Subdivision Map Act of the State of California governs the subdivision of land for the purpose of sale, leasing or financing. Under this law, the City of Irvine has both the duty and the authority to see that public objectives are met during the subdivision process.
A tentative parcel map is filed for the division into four or fewer residential lots or non-residential subdivisions. A tentative tract map is required for division into five or more residential or non-residential lots. Community Development staff will serve as the project manager for tentative parcel and tentative tract maps.
The City’s Public Works and Transportation Department—Development Engineering Section, is responsible for administering the following applications:
- Abandonment
- Certificates of Compliance
- Easement Deeds
- Final Maps
- Lot Line Adjustments
- Lot Mergers
- Reversions to Acreage
All Subdivision applications, including those listed above, are submitted to the City's EPLAN portal at www.irvineready.com.
Subdivision applications are processed in accordance with the Subdivision Map Act of the State of California as well as the City of Irvine’s Subdivision Ordinance. The Subdivision Manual is a supplementary document intended to guide staff and applicants.
See the following links for further information:
Subdivision |
| 1. | Subdivision Ordinance City of Irvine Municipal Code (Sections 5-5-103 thru 5-5-1703) |
| 2. | Flood Map |
| 3. | Standard Conditions |
| 4. | Subdivision Information Sheet |
| 5. | Subdivision Manual |
| 6. | City Council Ordinance No. 09-03 - Subdivisions |
Subdivision References |
| 1. | City of Irvine Engineering Design Manual and Standard Plans |
| 2. | The Parks and Park Facilities Standards Manual |
| 3. | FEMA Map Service Center |
| 4. | Orange County Land Records |
| 5. | The Subdivision Map Act |








